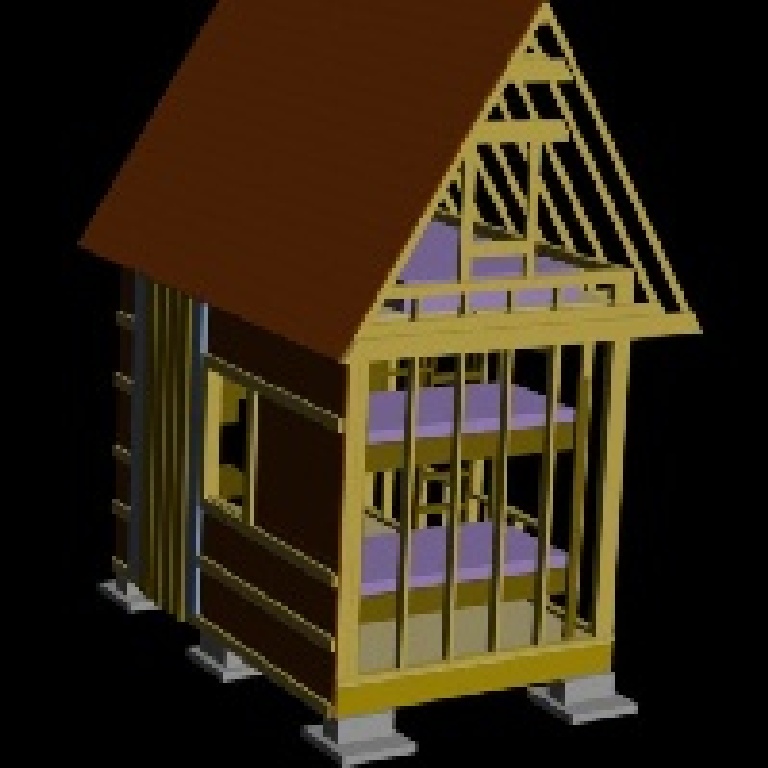 Goal
Goal
: 4 season rustic bunkie
Build time: off and on from July 2011 to ?
Dimensions:
8' x 12' = 96ft
2 x 14ft tall.
Features: tall sleeping loft; sleeps up to 7;
insulation on the
outside only;
Bodged:
1) each gable end walls is framed differently; 2)
door is
hung...in a unique way, 3) dropped loft floor created
insulation challenge 4)
it's
not finished, plenty of time for more bodgery.
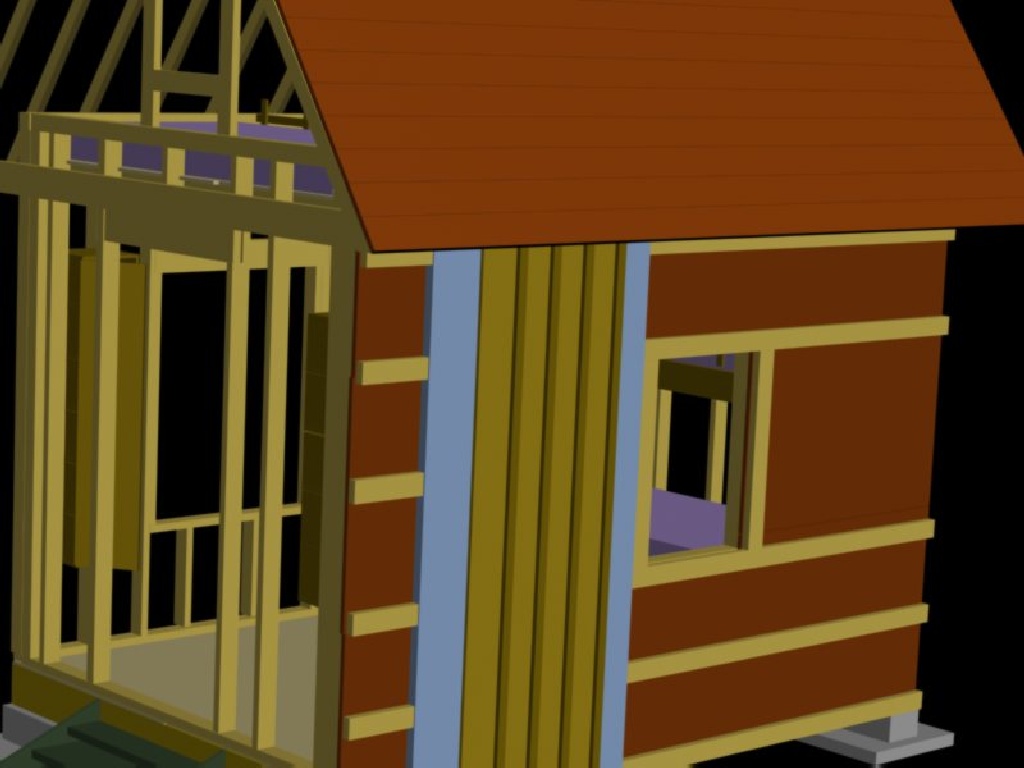
sardines and bylaws:
We wanted a bunkie to sleep lots of kids but at the same time have at
least two distinct sleeping areas and since our local regulations only
allow 100ft
2 floor space - we built up
(a tall loft) not out. We are just under the maximum "out"
building height too.
warm and studded:
Every bunkie we have ever been in does not have panelling or drywall
inside. A bunkie is defined somewhat by the unfinshed studded
wall look - bare wires snaking to fixtures. To get this look we
insulated on the outside with "silverboard" (blue in the accompanying
images), so on the outside of the
studs is a layer of tongue and groove pine siding, with 1" foam
insulation in between 2x4 "strapping". You could argue we
bodged this in the sense that the insulation
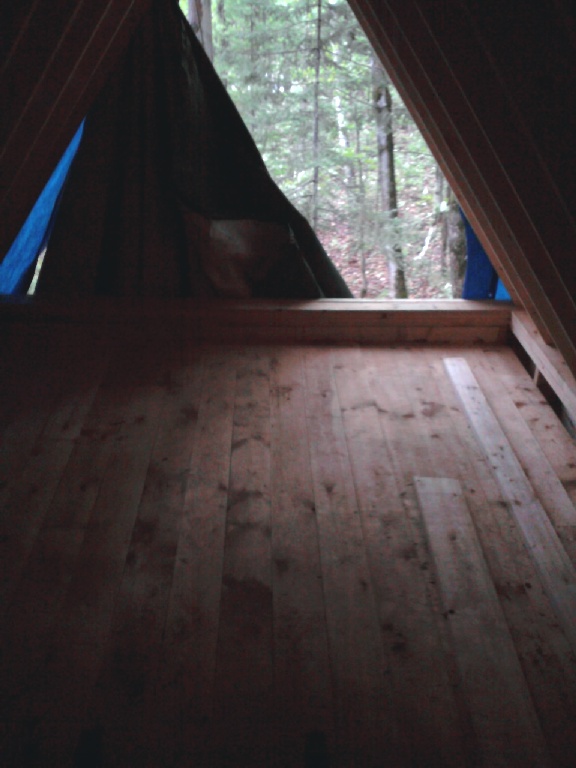 could
could have
gone on
the outside then the strapping put over top - why? - in the
next hurricaine or twister, we do not want to lose our siding or
sheathing...we want the whole building to launch as a unit :
| Sure,1 inch is not much insulation, but we are guessing it
will be 100% better than a bunkie without this insulating layer.
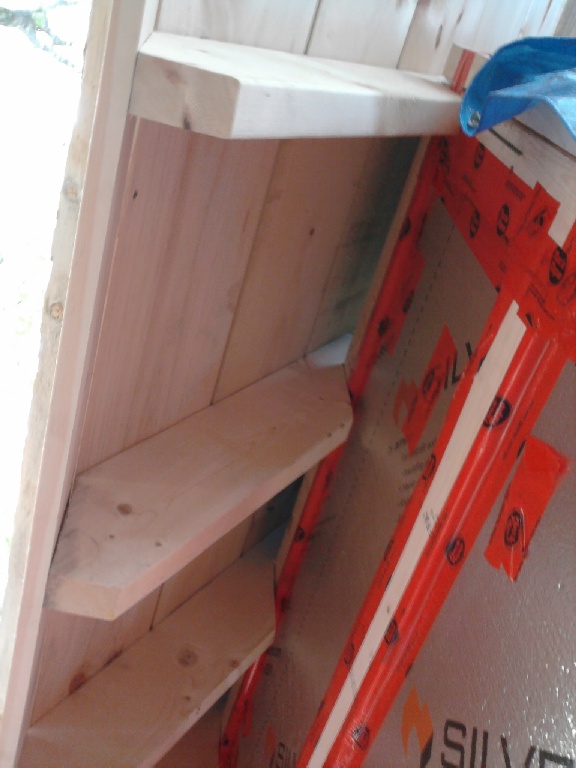 lofty ambitions
lofty ambitions:
The loft is about 6 ft high in the center and is as
spacious as we had hoped. A barn style roof would have
provided even more room, but those look flimsy, and they are much more
complicated to put roofing on. Notice the loft floor is
dropped down the walls about 8 inches - this gave us a little extra
space and a small gap for heat to rise up from below. The
sleepers on the bunks below will bonus on loose change through these
slots too.
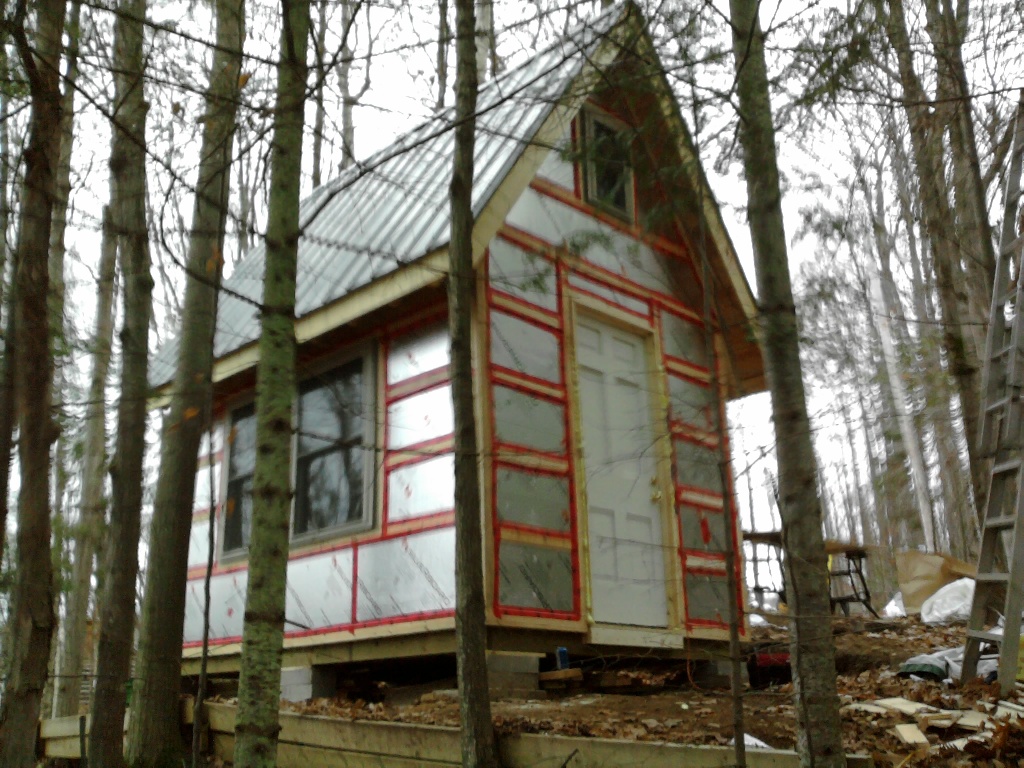 mind the gap
mind the gap:
Of course dropping the loft floor created several new challenges: the
roof rafters could not be connected at the ends to the loft floor
joists; the rafter then created a gap to be insulated on the outside.
We have filled these gaps with bizarre little triangular
blocks
with insulation glued to the back...photo pending.
re-Store'd:
We got a great deal on a used solid, pine door ($40) and in-the-box
leftover hardwood flooring ($150) from the Habitat for Humanity "
Re-Store".
We managed to hang the door, but...well, we will be taking
some photos next Spring to show how a small lapse in judgement
compounded to result in a unique door install - it is installed in the
middle of the frame not on the edge where it is supposed to be.
We have yet to tackle the floor, guaranteed we will be short
by a few boards....we are always a few boards short of a full load.


 could have
gone on
the outside then the strapping put over top - why? - in the
next hurricaine or twister, we do not want to lose our siding or
sheathing...we want the whole building to launch as a unit :
| Sure,1 inch is not much insulation, but we are guessing it
will be 100% better than a bunkie without this insulating layer.
could have
gone on
the outside then the strapping put over top - why? - in the
next hurricaine or twister, we do not want to lose our siding or
sheathing...we want the whole building to launch as a unit :
| Sure,1 inch is not much insulation, but we are guessing it
will be 100% better than a bunkie without this insulating layer. lofty ambitions:
The loft is about 6 ft high in the center and is as
spacious as we had hoped. A barn style roof would have
provided even more room, but those look flimsy, and they are much more
complicated to put roofing on. Notice the loft floor is
dropped down the walls about 8 inches - this gave us a little extra
space and a small gap for heat to rise up from below. The
sleepers on the bunks below will bonus on loose change through these
slots too.
lofty ambitions:
The loft is about 6 ft high in the center and is as
spacious as we had hoped. A barn style roof would have
provided even more room, but those look flimsy, and they are much more
complicated to put roofing on. Notice the loft floor is
dropped down the walls about 8 inches - this gave us a little extra
space and a small gap for heat to rise up from below. The
sleepers on the bunks below will bonus on loose change through these
slots too.  mind the gap:
Of course dropping the loft floor created several new challenges: the
roof rafters could not be connected at the ends to the loft floor
joists; the rafter then created a gap to be insulated on the outside.
We have filled these gaps with bizarre little triangular
blocks
with insulation glued to the back...photo pending.
mind the gap:
Of course dropping the loft floor created several new challenges: the
roof rafters could not be connected at the ends to the loft floor
joists; the rafter then created a gap to be insulated on the outside.
We have filled these gaps with bizarre little triangular
blocks
with insulation glued to the back...photo pending.